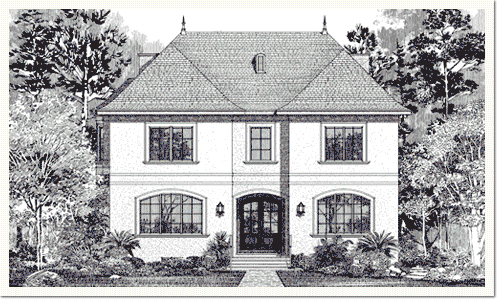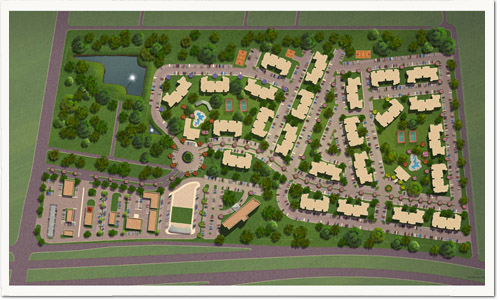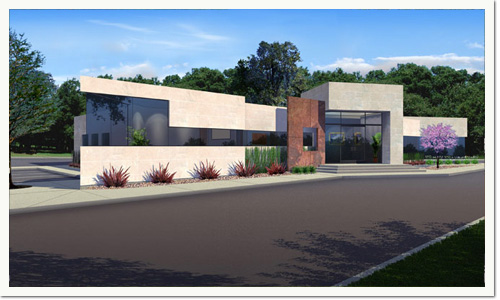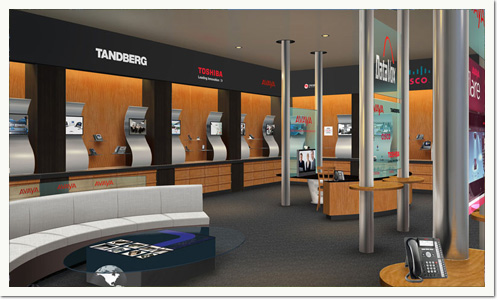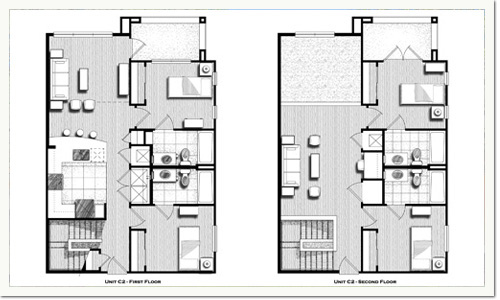RENDERED ELEVATIONS
Using your elevation, we add context, material representation, shade & shadow, as well as landscape, lighting and reflections. This is ideal for projects whose main focus is on only one of it's elevations and/or where budget is a concern. The elevation can be rendered in Pen & Ink, Watercolor, or Photorealistic technique.
RENDERED SITE PLANS
While being practical for showing prospective buyers the location of their future homes and it's amenities, site plans also help relay the character of the development.
EXTERIOR RENDERINGS
Two point perspective views are the most common as they best depict the massing of a building. They are best suited for stand alone buildings, corner lot residences, or any building having more than a single adjacent side of interest. One point perspectives are usually used when the primary facade has relief elements of interest that would not be well represented with a rendered elevation.
INTERIOR RENDERINGS
Proficient 3D modeling and a thorough understanding of lighting, reflections and bounce light, is imperative to a successful realistic interior rendition.
Pen & Ink FLOOR PLAN
We prepare your floor plans for your marketing flyers, ads and sales brochures. From plain labeled to textured and shaded, we have an effective solution for you.


